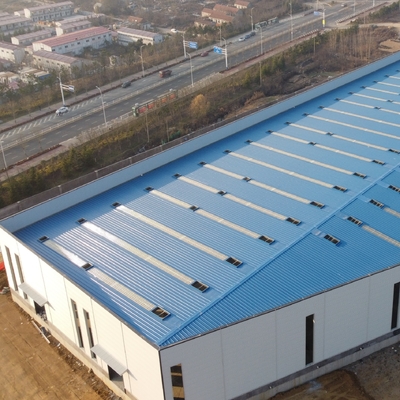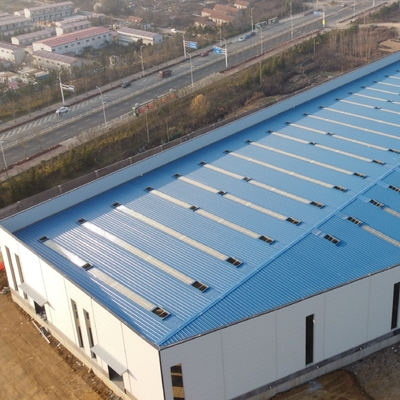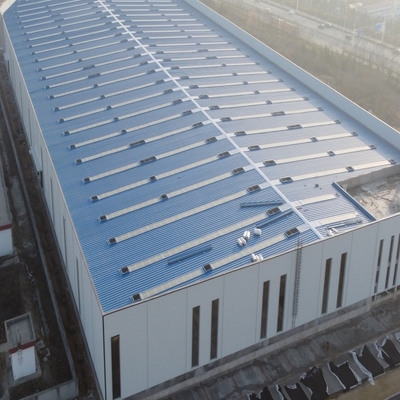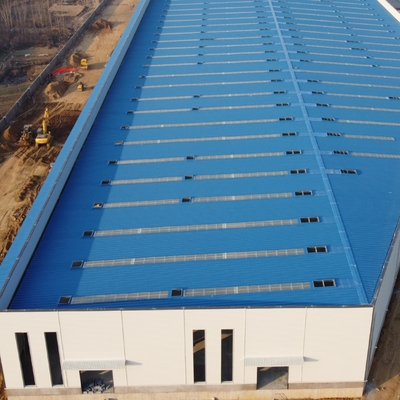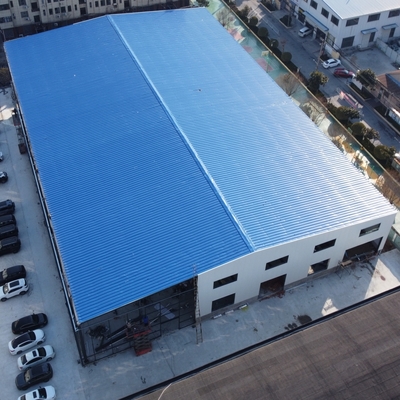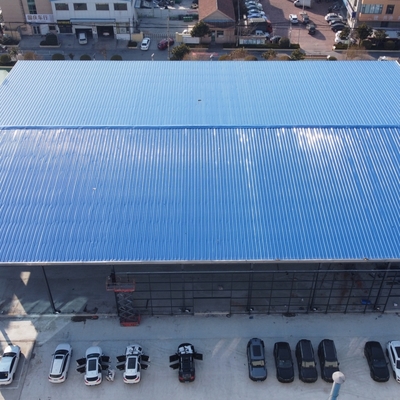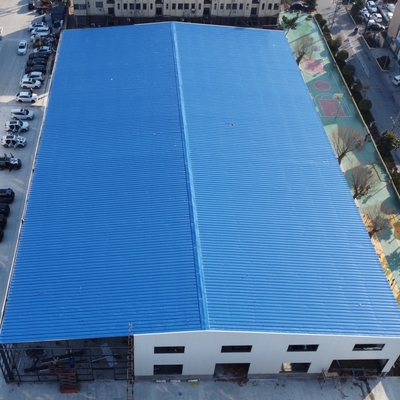
Tinggalkan pesan
Kami akan segera menghubungi Anda kembali!
 Pesan Anda harus antara 20-3.000 karakter!
Pesan Anda harus antara 20-3.000 karakter!
 Silakan periksa email Anda!
Silakan periksa email Anda!
Kirimkan
Lebih banyak informasi memfasilitasi komunikasi yang lebih baik.
Bapak.
- Bapak.
- Nyonya.
baik
Berhasil dikirim!
Kami akan segera menghubungi Anda kembali!
baik
Tinggalkan pesan
Kami akan segera menghubungi Anda kembali!
 Pesan Anda harus antara 20-3.000 karakter!
Pesan Anda harus antara 20-3.000 karakter!
 Silakan periksa email Anda!
Silakan periksa email Anda!
Kirimkan



